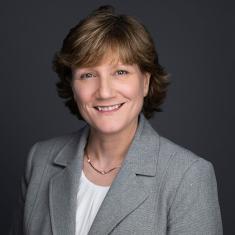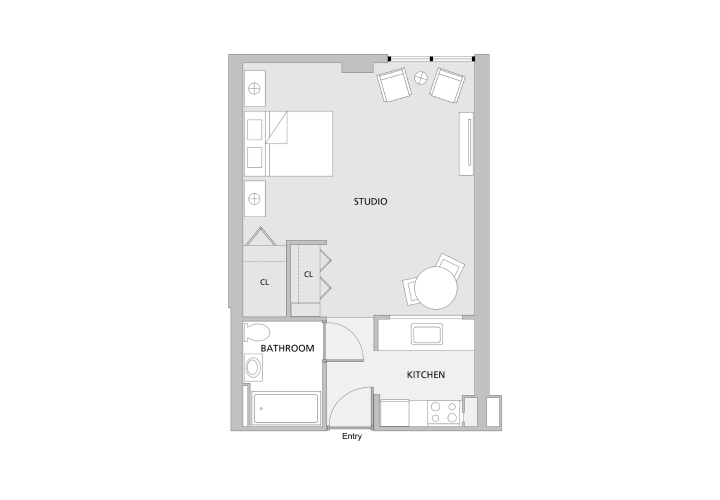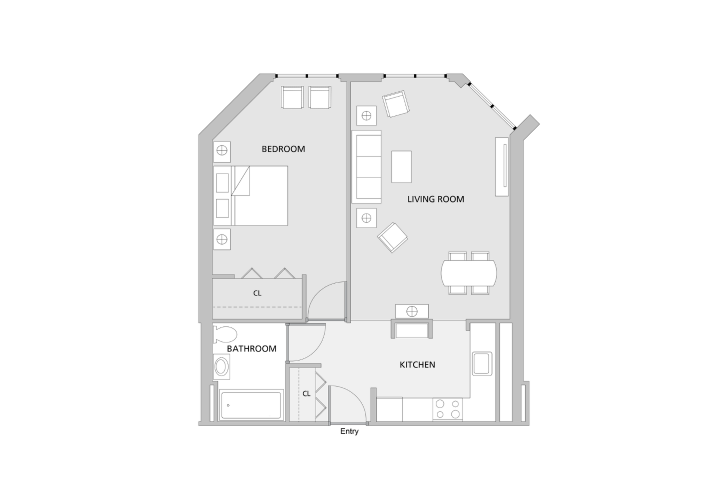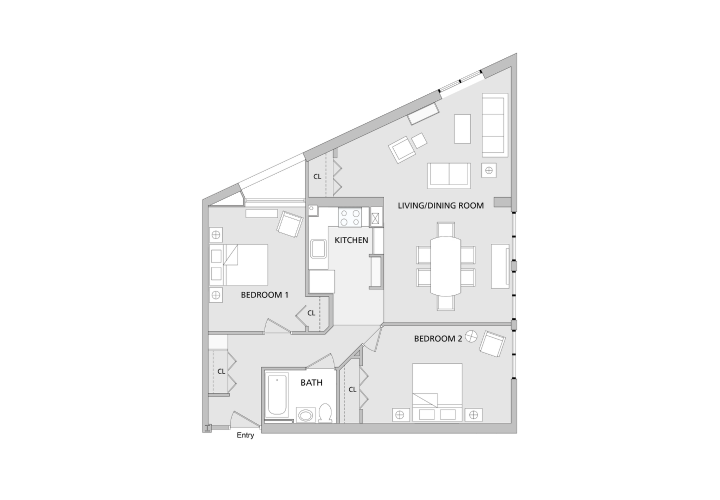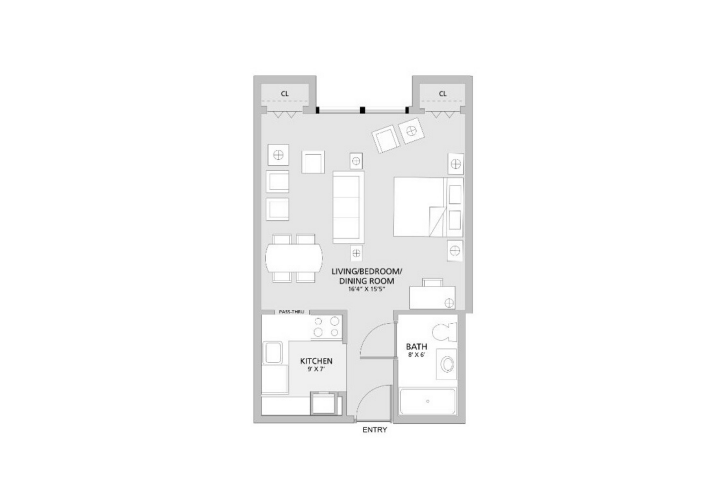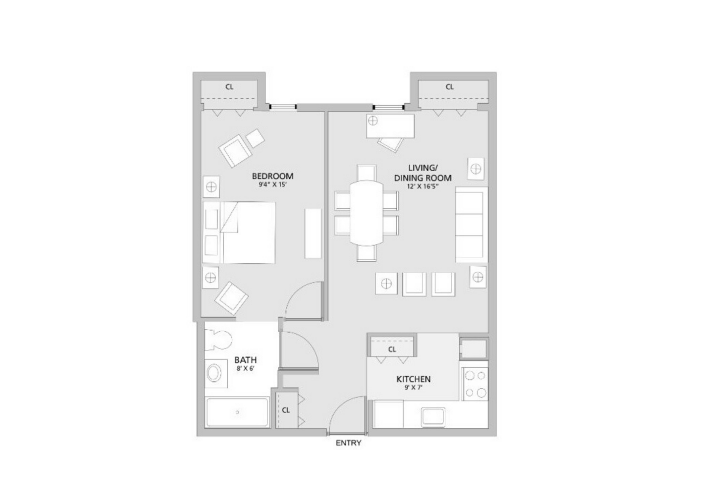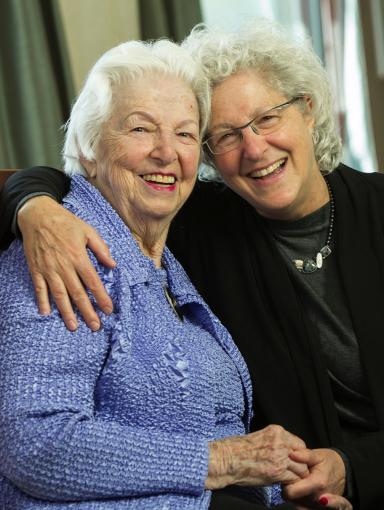BOSTON - Hebrew SeniorLife, the largest provider of senior health care and senior living communities in New England and an affiliate of Harvard Medical School, announced the appointment of Ann Masterson as Vice President, Rehabilitative Service Units and Hebrew Rehabilitation Center-NewBridge Operations.
“Ann brings more than 20 years of experience as an accomplished senior care professional with deep expertise in all aspects of post-acute care, services, and regulations and reporting,” said Mary Moscato, President, Hebrew SeniorLife Health Care Services and Hebrew Rehabilitation Center. “Her experience and knowledge are ideally suited to build on the outstanding success of the Rehabilitative Services Units and advance alignment of Hebrew Rehabilitation Center’s long-term chronic care hospital with NewBridge on the Charles campus services.”
In her new role, Masterson has operational responsibility for the two Hebrew Rehabilitation Center Rehabilitative Services units – one at HRC-Boston and the other at HRC-NewBridge, located in Dedham - which are accredited by the Commission on Accreditation of Rehabilitation Facilities and consistently receive 5-star ratings by the Centers for Medicare and Medicaid Services. She also has responsibility for financial performance and compliance with all state and federal regulations and surveys.
Masterson has a long-standing professional relationship with Hebrew SeniorLife. Before stepping in as Interim Director of Quality and Regulatory Affairs in September 2020, she served for three years as Chief Operating Officer for HouseWorks, a home-care organization that partners with Hebrew SeniorLife to deliver care in the homes of Hebrew SeniorLife patients. Before that, she served as Director of Health Care Services for Orchard Cove, a Hebrew SeniorLife senior living community in Canton, and was an administrator for Hebrew Rehabilitation Center in Boston. She was also on the team that opened Hebrew Rehabilitation Center on the NewBridge campus. She has built a lifelong professional commitment to seniors, beginning in her twenties as a nursing home administrator.
Masterson earned her undergraduate degree in health administration and planning at the University of New Hampshire and her master’s in gerontology at the University of Massachusetts in Boston.
“My career continually allows me to help seniors live the lives they have chosen with grace and dignity,” said Masterson. “This role is no exception. What’s unique about Hebrew SeniorLife is that here we deliver not only the services and products seniors need, but also ones that they want to achieve their best quality of life. I look forward to bridging and building the Rehabilitative Services Units and our long-term chronic care hospital even further – both in Boston and in Dedham – so that seniors can live their best lives.”
About Hebrew SeniorLife
Hebrew SeniorLife, an affiliate of Harvard Medical School, is a national senior services leader uniquely dedicated to rethinking, researching, and redefining the possibilities of aging. Based in Boston, the nonprofit organization has provided communities and health care for seniors, research into aging, and education for geriatric care providers since 1903. For more information about Hebrew SeniorLife, visit https://hebrewseniorlife.org and follow us on our blog, Facebook, Instagram, Twitter, and LinkedIn.
